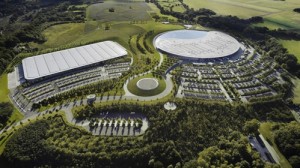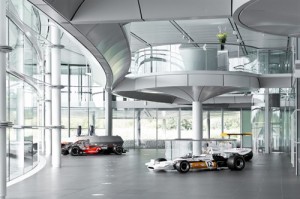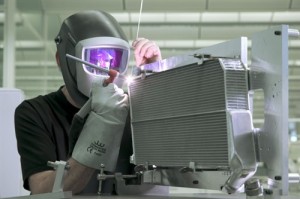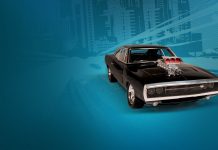Formula 1: Introducing the McLaren Technology Centre
The McLaren Technology Centre is quite unlike any other Formula 1 team headquarters. The word factory seems quite inappropriate, conjuring up images of soot stained chimneys on a rainy day in the North of England, or at least a noisy production line full of overalled men and robots welding things.
The Norman Foster penned facility just outside Woking, England could not be further away from that. It is an immaculate mass of swooping steel and glass that narrowly missed out on winning the 2005 RIBA-Stirling architecture prize shortly after it was opened.

The design was driven by a desire to create a sustainable and ecologically-friendly, flexible and pleasant working environment for a wide range of different functions. The McLaren Technology Centre centralises the majority of the McLaren Group’s activities under one roof, in a facility that includes design studios, laboratories, research and testing capabilities, electronics development, machine shops and prototyping and production facilities for the company’s Formula 1 cars and Automotive R&D.
The design was driven by a desire to create a sustainable and ecologically-friendly, flexible and pleasant working environment for a wide range of different functions.
Few will ever get to see it for real; McLaren jealously guards its privacy and the building is not visible from a public road. You can only visit if you are invited and even then you are generally prohibited from taking any of your own photographs, all of the pictures you see here were supplied by McLaren.
McLaren used to have a fairly average factory nearby in Woking but it became apparent that the ambitions of the company demanded a much larger facility, and so construction of what was initially known as the Paragon Technology Centre was started. The aerodynamic department was the first area of the site to be completed and the defining element – the rolling road closed loop wind tunnel – is actually built in a separate structure fully encompassed by the rest of the building. Not that you would know walking through it. It has its own walls, which are not fully sealed so that air can flow from outdoors into the structure and much deeper and more substantial foundations.
The wind tunnel itself takes a huge amount of energy to run and produces a substantial amount of heat and this is where the lake that defines the whole complex comes in, water used to cool the wind tunnel is pumped from the lake through the wind tunnel cooling system into a long man made curving waterfall feeding back into the lake.
The water is kept pure using nature itself; a network of reed beds keep the liquid pure. The lake is crossed by a roadway which sits barely 10cm above the surface of the water, this is only used for VIP’s arriving at the facility. Most people arrive in what seems to be a very small car park, and enter by a rather elaborate route. There is no obvious entrance to the building, just a few loading bays for the team transporters and prototype supercars. Instead, along the car park there are a number of small pod like structures with little in the way of direction. You enter one and are presented with a spiral staircase disappearing underground. The surfaces on these stairs and within the entry way are varied and are designed to clean your shoes as you walk in.
Even Bruce McLaren’s first ever car is present – a tiny Austin 7 based racer
What comes next is designed to clear your mind. As you reach the bottom of the staircase, a long, brightly lit corridor appears in front of you. It is spotlessly clean, with just a pair of plain white doors at the end. As you reach the doors you start to wonder if you are in the right place, and what lies on the other side of the doors.
Beyond them there is simply another spotless white corridor. But in this one there are a few side turnings and you might just hear the sound of the odd machine tool running in the distance. The only signage is straight out of a science fiction film “Section B1-A”. Eventually you reach a cylindrical glass lift that only goes upwards, and it emerges on what McLaren calls the boulevard.
Inspiration is an immediate theme, and the boulevard is walled with glass on one side with the lake lapping against the windows. On the other side, below ground level, the Formula 1 team prepares its cars and builds carbon fibre components. Visitors regularly get a sneak preview of upcoming modifications for the current Formula 1 car. But that isn’t what grabs the attention, as the boulevard is filled with cars from McLaren’s history – almost all of them in running condition.
This is the spine of the facility, and it is one of the finest collections of modern grand prix cars in the world. Everything from the MP4/4 used by Ayrton Senna and Alain Prost to win all but one grand prix during the 1988 season, to the still born McLaren MAVrick land speed record challenger. Even Bruce McLaren’s first ever car is present – a tiny Austin 7 based racer.
Everything inside the MPC is designed to be no higher than 1.6m, so that from one point you can see almost the entire production process
Running off from the boulevard are all of the departments you would expect, all sat slightly below ground level. The hands on work goes on downstairs with composites, manufacturing and car build all situated there, whilst upstairs the engineers work in front of an endless sea of computer screens.
But the McLaren Technology centre is only part of a rapidly growing site, next door and easy to miss is the new McLaren Production Centre (MPC). The MPC shares its design philosophy with the McLaren Technology Centre (MTC) next door, to which it is connected by a 100m tunnel. All the machinery for the traditional ‘noisy’ processes of manufacturing cars, such as the rolling road and the body wash, has been concealed inside glass booths so that the production hall itself has a calm atmosphere.
The MPC itself is a new kind of industrial building, which is fully flexible. Key features include:
– The floorplan of the MPC is big enough to accommodate three jumbo jets – or 2496 Formula One cars.
– Excavated soil (180,000m3 of it) was all used on site for landscaping, cutting out 25,000 lorry movements.
– The design of the building was changed by Ron Dennis after he suggested adjusting the length and width to suit the floor tiles and grouting. This saved £50,000 in time and materials and took three weeks off the schedule.
– The MPC’s frame is made up of 1500 tonnes of steel. Stacked on top of each other the steel columns would reach 895m nearly three times the height of the Eiffel Tower.
– The logistics floor will handle 50-60,000 components a day; every MP4-12C is made up of around 13,000 components.
– Each vehicle leaving the site during construction was given a high-pressure wheel and chassis wash to leave surrounding roads cleaner and safer.
– 820 new trees have been planted on the site, while 68 mature specimens were replanted before the bird-nesting season, as part of the landscaping to screen the MPC from view.
– Everything inside the MPC is designed to be no higher than 1.6m, so that from one point you can see almost the entire production process.
McLaren has even bigger plans. Near the main entrances to MTC and MPC, yet another amazing building is planned – namely the McLaren Applied Technology Centre.
McLaren Applied Technologies is one of the fastest-growing parts of the McLaren Group, channelling McLaren’s race-bred expertise in materials science, simulation and data processing into a diverse portfolio of new projects outside the realms of motorsport. For example, McLaren’s race-bred technologies are now reducing emissions and cutting delays at London Heathrow airport by optimising the flow of aircraft ground traffic (ie, taxi-ing), while cyclist Mark Cavendish took the coveted green jersey at last year’s Tour de France riding a bike packed with McLaren technology.
McLaren is already the largest employer in the Woking area and it appears that it will soon be employing a lot more people, which can only be a good thing for the double dipping British economy!








